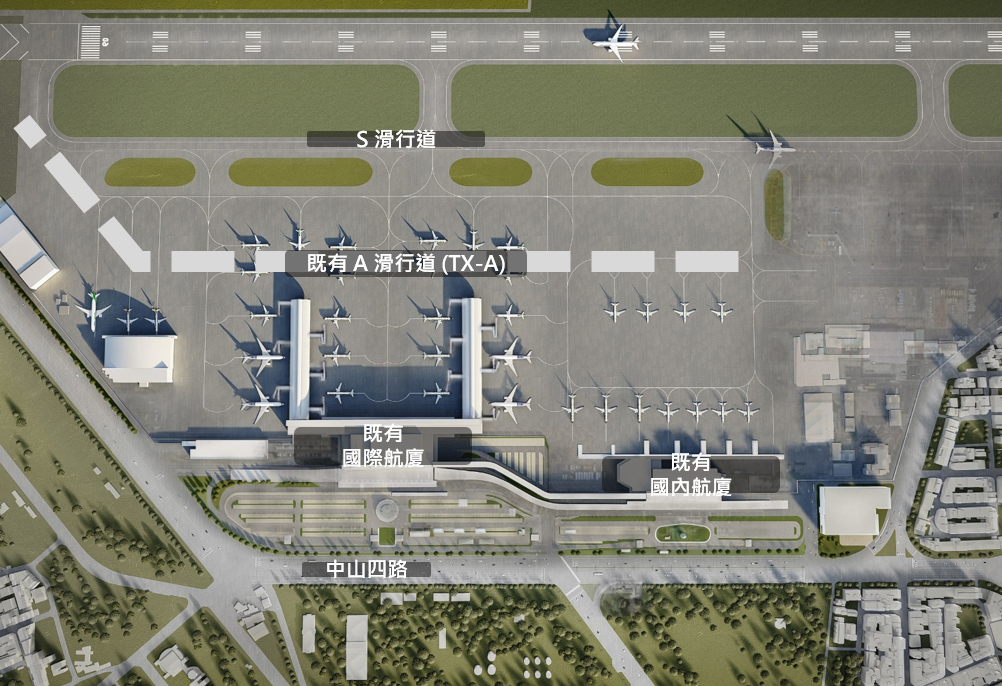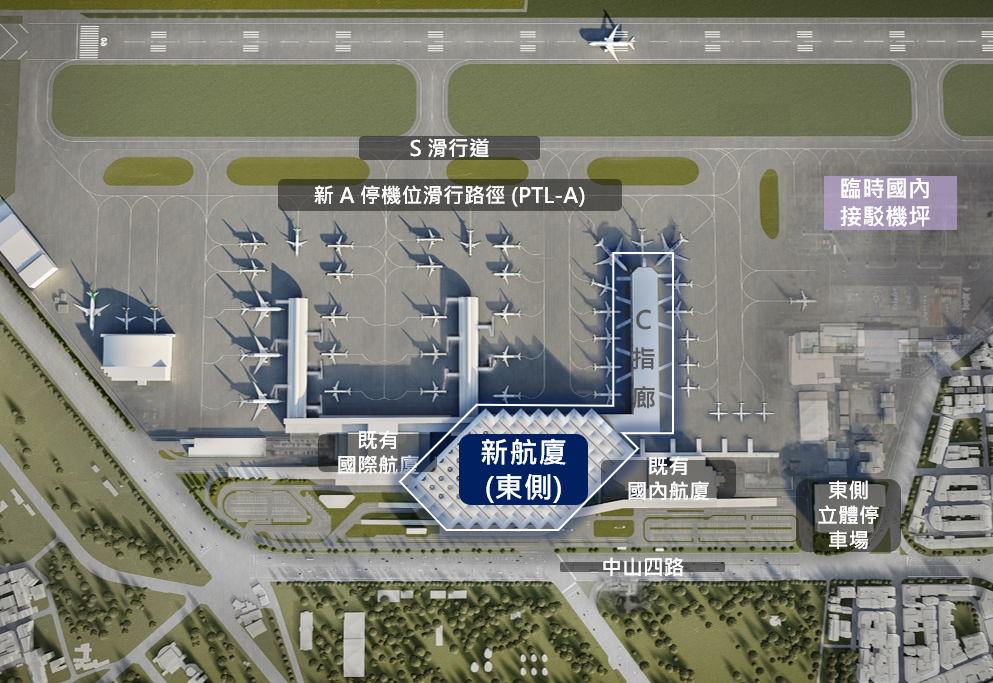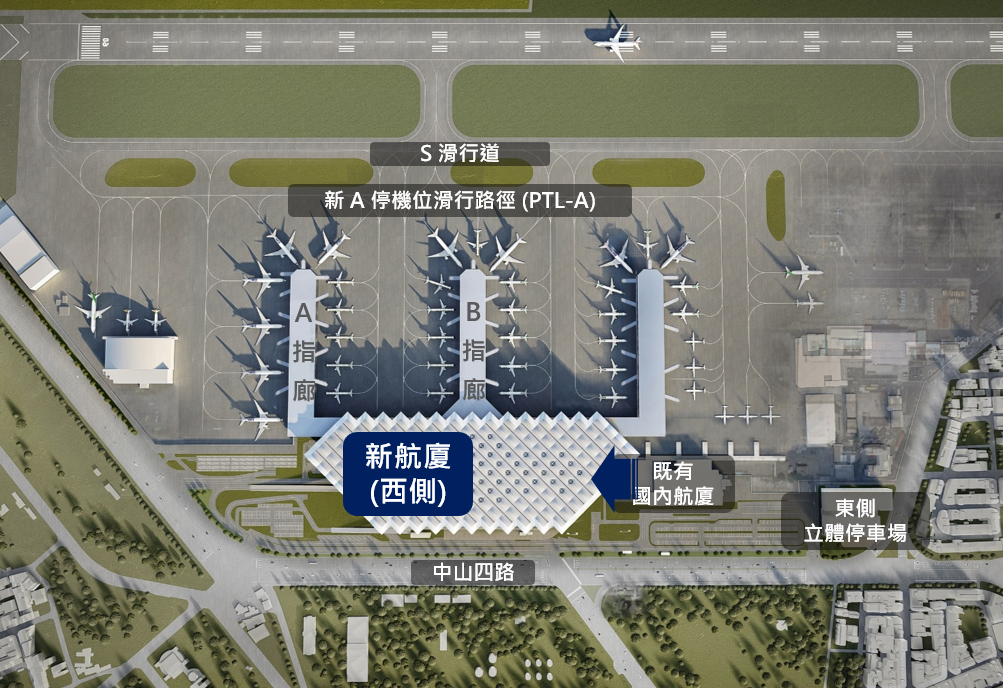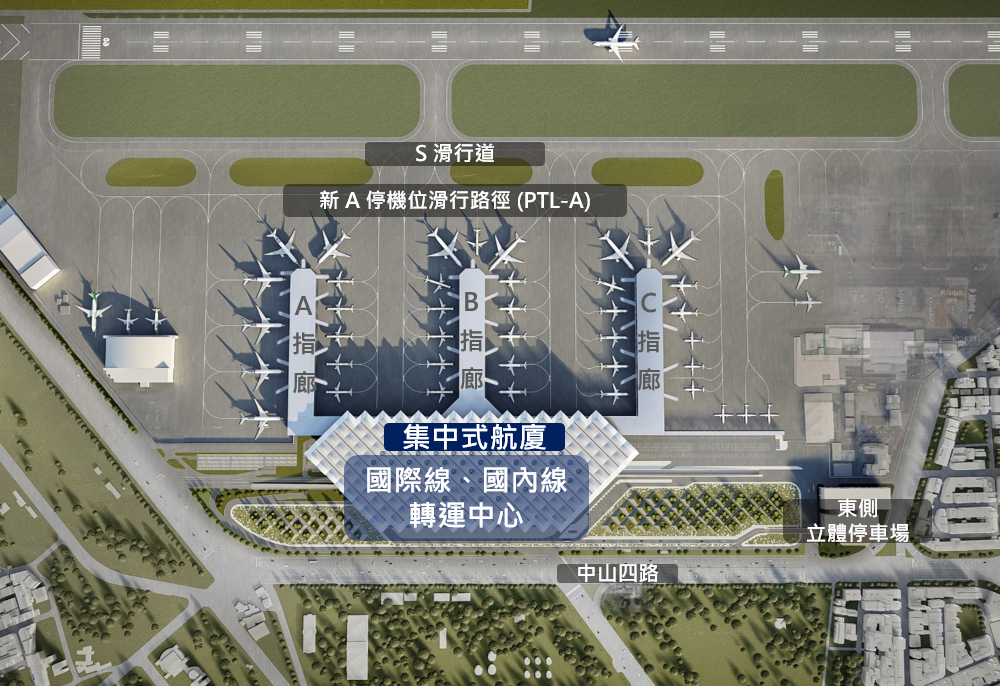
第一期建設計畫東側立體停車場新建統包工程
New turnkey project for East Parking Garage
close
配合新航廈建設需求檢討各階段所需之停車位數量,於機場東側興建一座地上六層地下一層之立體停車場,提供員工及旅客停車需求 預定施工期程:2024年6月至2026年7月
In response to the parking space requirements for the new terminal construction, a six-story above-ground and one-story underground parking garage will be built on the east side of the airport to meet the parking needs of staff and passengers. Scheduled Construction Period: Jun. 2024 to Jul. 2026
第一期建設計畫A滑行道北移統包工程
Turnkey project for Shifting Taxiway A northward
close
綜合考量空側土地利用,以最大化指廊靠站停機位、提升土地使用效益為目標,將A 滑行道向北水平向遷移,新設一東西向停機位滑行路徑 預定施工期程:2025年4月至2027年7月
Taking into account the utilization of airside land, the project aims to maximize the efficiency of contact stand parking positions and enhance land use effectiveness. The A taxiway will be horizontally relocated northward, and a new east-west taxiway route will be constructed. Scheduled Construction Period: Apr. 2025 to Jul. 2027


新航廈東側主體及新指廊(C 指廊)建築工程(主體工程)
Main Structure of the New Terminal on the East Side
close
新航廈東側主體及新指廊(C 指廊)建築工程,為地下2 層及地上4 層,共計6層樓建物並進行與捷運車站連通之介面整合,新航廈東側將提供未來國際線旅客服務;而本期新建航廈與既有國際航廈於2F入境層及3F出境層空側登機廊道連通,使既有國際航廈、國內航廈於施工期間可維持營運 預定施工期程:2027年6月至2032年12月
The construction of the main structure and new C concourse on the east side of the new terminal will include two underground and four above-ground levels, totaling six floors. This project will integrate with the metro station and will serve future international passengers. Additionally, the new terminal will connect to the existing international terminal at the airside boarding corridors on the 2nd (arrival) and 3rd floors (departure), ensuring continued operations of the current international and domestic terminals during construction. Scheduled Construction Period: Jun 2027 to Dec 2032
C 指廊周邊空側停機坪工程
Concourse C Surrounding Airside Apron
close
配合主體工程進行相關空側停機坪工程,包含機坪鋪面工程、機坪標線工程、排水設施、航機燈光導引系統、照明系統、標誌系統及周邊PBB、PCA、GPU、VDGS、機水電管線及油管加油栓設施等相關工程項目 預定施工期程:2027年6月至2032年12月
In conjunction with the main construction project, related airside apron works will be conducted. This includes pavement works, apron markings, drainage facilities, aircraft lighting guidance systems, lighting systems, signage systems, as well as surrounding facilities such as Passenger Boarding Bridges (PBB), Pre-Conditioned Air (PCA), Ground Power Units (GPU), Visual Docking Guidance Systems (VDGS), water and electrical pipelines, and fuel hydrant systems. Scheduled Construction Period: Jun 2027 to Dec 2032
161KV 變電站新建工程/陸側共同管溝及管線遷移工程
New 161KV Substation / Relocation of Landside Utility Ducts and Pipelines
close
考量既有69KV 變電站設施已顯老舊,因此規劃新設161KV 變電站,並為確保高雄機場電力、資訊、用水之安全、穩定供應品質以及維護需求等,同時建立共同管溝以連接西北側服務區之新設變電站、自來水加壓站等,以建立完整服務區至航站區間之共同管溝系統 預定施工期程:2026年1月至2028年2月
Due to the outdated 69KV substation, a new 161KV substation is planned. To ensure a safe and stable supply of electricity, information, and water at Kaohsiung Airport, a common utility duct will connect the new substation, water pressurization station, and other facilities in the northwest service area, creating a complete utility system between the service and terminal areas. Scheduled Construction Period: Jan 2026 to Feb 2028


新航廈第二期建設計畫內容尚未核定,故仍未排定相關期程。
The content of the Phase II construction plan for the new terminal has not yet been approved, so the related schedule has not been established.
平面停車場拆除
Demolition of Surface Parking Lot
close
配合主體工程進行新航廈西側既有員工停車場拆除作業
In conjunction with the main construction project, the demolition of the existing employee parking lot on the west side of the new terminal will be carried out.
新指廊(A,B 指廊)周邊空側機坪工程
Concourse A&B Surrounding Airside Apron
close
配合主體工程進行相關空側停機坪工程,包含機坪鋪面工程、機坪標線工程、排水設施、航機燈光導引系統、照明系統、標誌系統及周邊PBB、PCA、GPU、VDGS、機水電管線及油管加油栓設施等相關工程項目
In conjunction with the main construction project, related airside apron works will be conducted, including pavement works, apron markings, drainage facilities, aircraft lighting guidance systems, lighting systems, signage systems, as well as surrounding facilities such as Passenger Boarding Bridges (PBB), Pre-Conditioned Air (PCA), Ground Power Units (GPU), Visual Docking Guidance Systems (VDGS), water and electrical pipelines, and fuel hydrant systems.
新航廈西側主體及新指廊(A,B 指廊)建築工程(主體工程)
Main Structure of the New Terminal on the West Side
close
本期新建新航廈西側及A,B 指廊,為地下2 層及地上4 層之6 層樓建築;並進行新航廈東側部分室內改造,與本期新建之新航廈西側整合合併為一集中式航廈,既有國內線搬入新航廈中,整合完畢之集中式航廈提供國際線、國內線旅客服務
This phase involves constructing the new terminal on the west side, including the A and B concourses, with two underground and four above-ground levels, totaling six floors. Interior renovations will also occur on the east side to integrate the new west side into a centralized terminal. Existing domestic flights will be relocated to this terminal, serving both international and domestic passengers.

新航廈第二期建設計畫內容尚未核定,故仍未排定相關期程。
The content of the Phase II construction plan for the new terminal has not yet been approved, so the related schedule has not been established.
既有國內航廈拆除及道路、交通、景觀與出境匝道工程
Demolition of the Existing Domestic Terminal, Traffic, and Landscape
close
第2-1 期新航廈主體工程完成後,國內線之報到及出發到達等服務及管制作業,均已移入新航廈提供服務,本期主要將新航廈東側之既有國內航廈及舊塔台區域現有房舍拆除,新建國內登機廊道並整建新航廈東側區域之道路系統、交通設施、景觀工程及出境匝道等工程,第2-2 期工程完成後,新航廈整體工程即全部完成,完成後為一座集中式大航廈,提供國際、國內線旅客服務,並內建轉運中心,地下室與捷運設施直接連通,提供無縫接軌之交通運輸體驗
After the completion of Phase 2-1 of the new terminal, all domestic flight services, including check-in and arrivals, will be relocated to the new facility. This phase involves demolishing the existing domestic terminal and old control tower on the east side, constructing new domestic boarding corridors, and upgrading the road system, traffic facilities, landscape, and departure ramps. Upon completion of Phase 2-2, the entire new terminal project will be finished, featuring a centralized terminal for both international and domestic passengers, with a transit center directly connected to the metro for a seamless transportation experience.