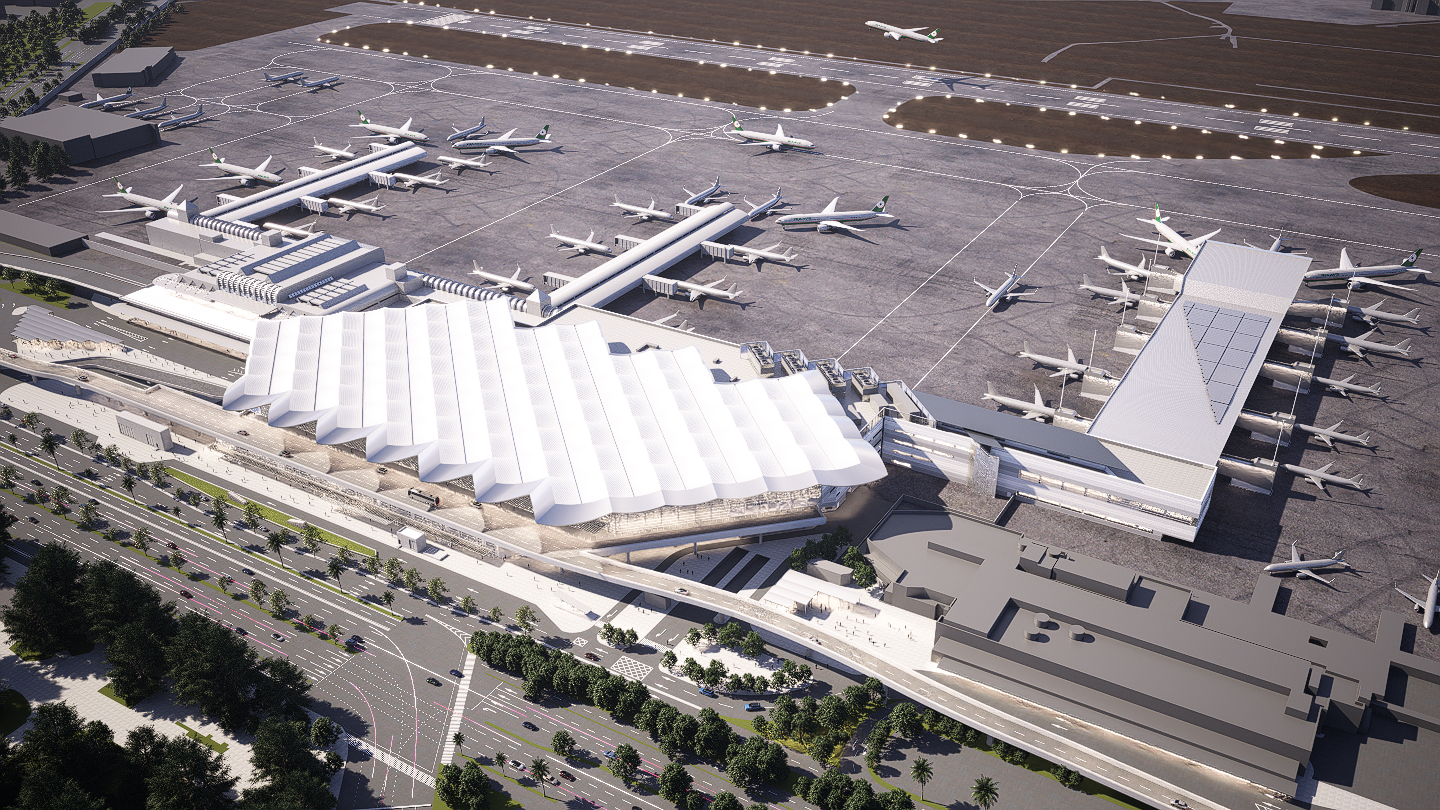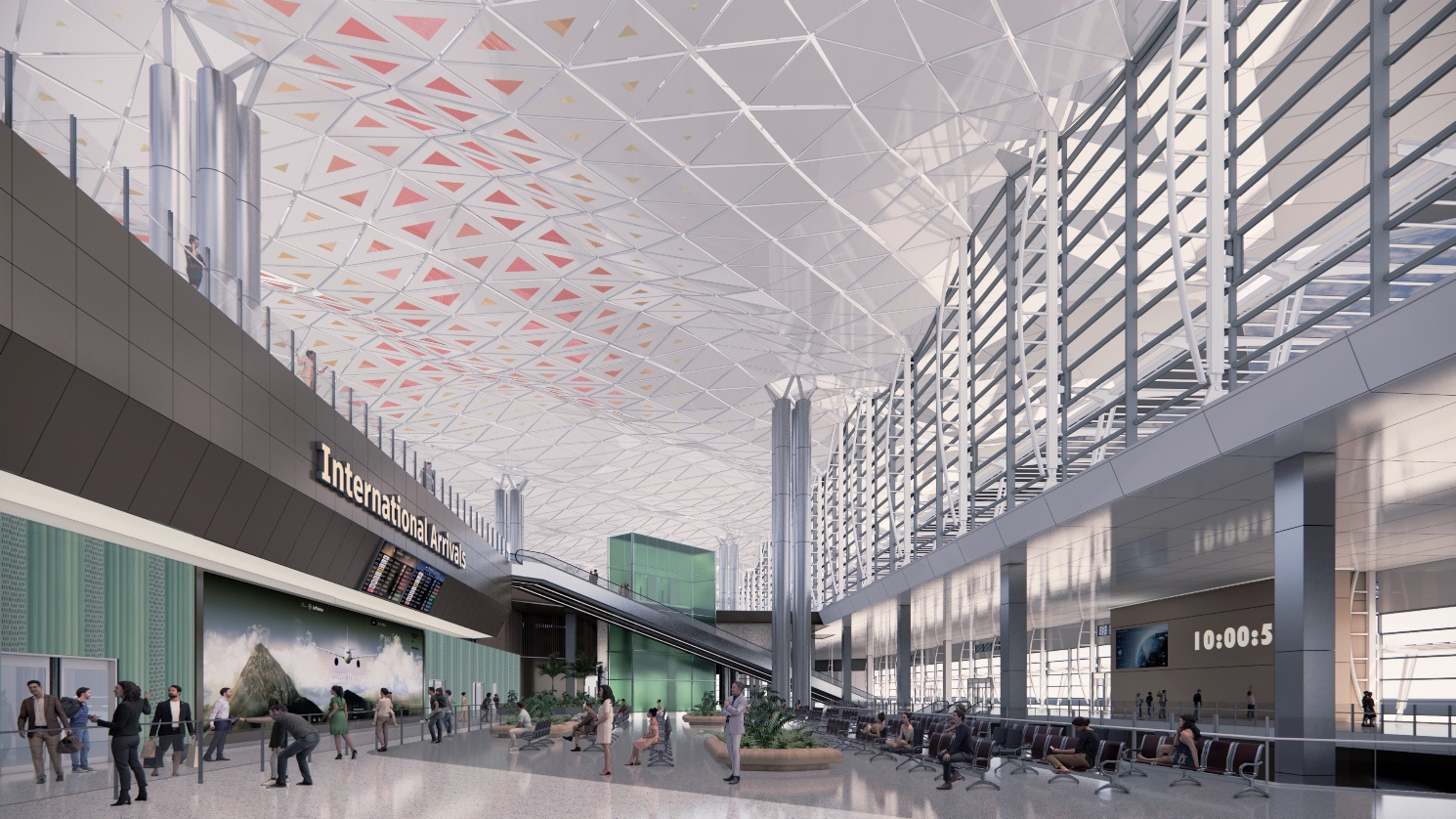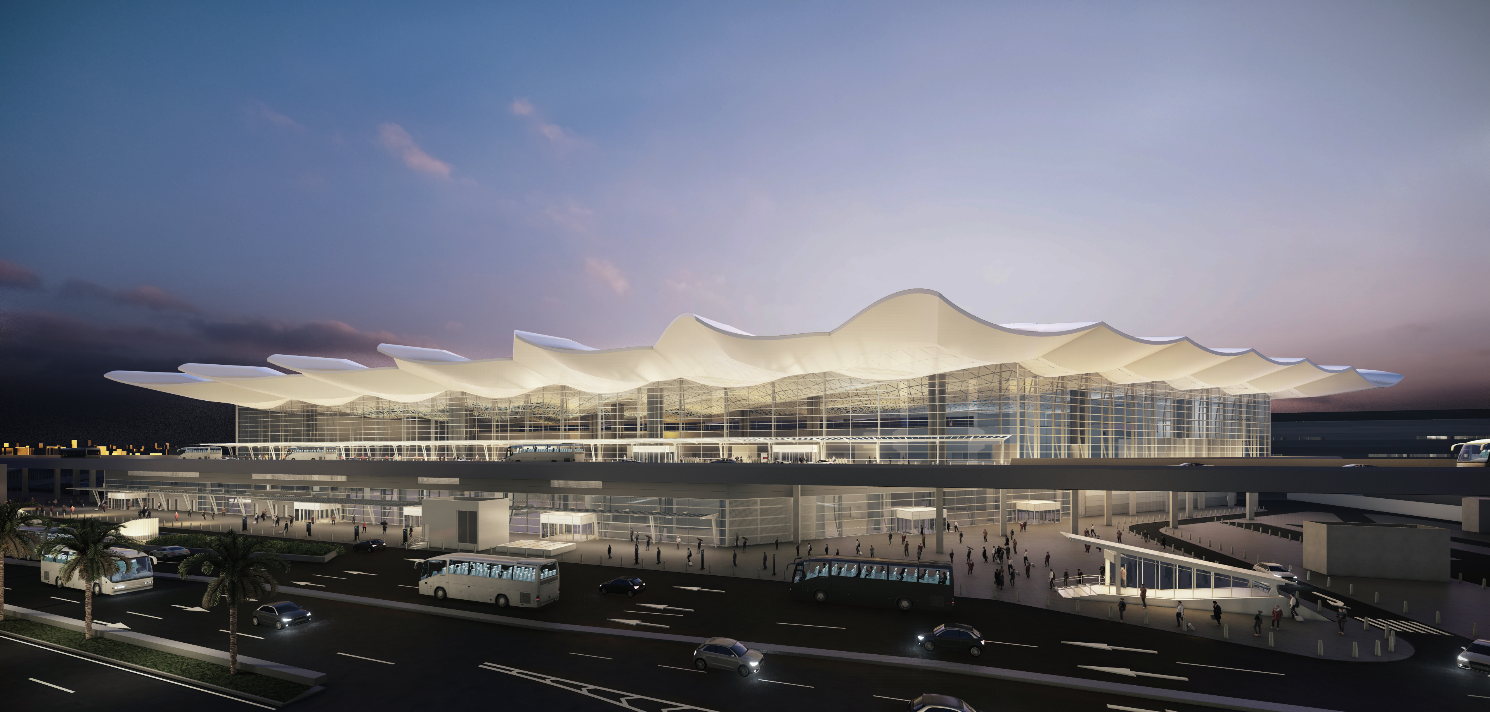計畫概述 Overview
高雄機場現有國際航廈及國內航廈各1座,因應全國機場整體願景及南部地區空運發展需要,本計畫將2座單元式航廈整建完成1座年容量達 1,650萬人次,供國際線及國內線共用之集中式新航廈,內建轉運中心之功能,整合既有機場陸路聯外運輸系統(高雄捷運、計程車、停車場、公車及遊覽車等),並規劃取得黃金智慧建築、黃金級綠建築標章,形塑南臺灣國家門戶意象。
Kaohsiung Airport currently has one international terminal and one domestic terminal. To align with the overall vision for national airports and meet the air transportation needs of the southern region, this project aims to renovate the two existing terminals into a centralized new terminal with an annual capacity of 16.5 million passengers, serving both international and domestic flights. The new terminal will include a transit center and will integrate the existing land transport systems (such as Kaohsiung MRT, taxis, parking lots, buses, and tour buses). Additionally, the project plans to achieve the Gold Smart Building and Gold Green Building certifications, shaping the image of southern Taiwan as a national gateway.

高雄機場新航廈建設計畫規劃重點The Key Planning Focus of the Kaohsiung Airport New Terminal Construction Project:
-
最大化土地利用效益:
整體考量並通盤檢討機場全區配置規劃,使得高雄機場各系統間(空側、陸側、航廈)得以協調、彈性發展,達到土地利用效率最佳化。
-
Maximizing Land Use Efficiency:
The project involves a comprehensive review of the airport's overall layout to ensure coordination and flexible development among various systems (airside, landside, terminals) at Kaohsiung Airport, aiming to optimize land use efficiency.
-
配置集中式航廈,利於未來機場營運:
- 空側、陸側、及航廈等設施系統整合規劃,提升土地單位面積使用效率。
- 透過共用機位設置,提升停機位、登機門的靈活性和利用率。
- 集中式(Centralized)航廈配置利於國際線、國內線轉乘及相互彈性調度支援。
- 利於航空聯盟間旅客及設備之連結,同時提升相互間營運調度靈活性。
- 最佳化機場各設施(空側、陸側、航廈)及工作人員人力配置的調度。
-
Centralized Terminal Design Configuration:
- Integration planning of airside, landside, and terminal facilities to enhance land use efficiency per unit area.
- Increased flexibility and utilization of parking spots and boarding gates through shared gate arrangements.
- A centralized terminal configuration supports the transfer between international and domestic flights and allows for flexible scheduling.
- Enhances connections for passengers and equipment between airline alliances while improving operational scheduling flexibility.
- Optimization of the scheduling for all airport facilities (airside, landside, terminals) and staff allocation.
-
最佳化空側配置規劃,以提升空側運行效率:
- 既有A 滑行道北移
- 以靠站停機位為優先規劃,提升旅客服務品質
- 以雙停機位滑行路徑(Dual Taxilane)規劃,提升空側運行效率
-
Optimization of Airside Configuration to Enhance Operational Efficiency:
- Relocation of the existing A taxiway to the north.
- Prioritization of gate-adjacent parking positions to improve passenger service quality.
- Implementation of dual taxilane planning to enhance airside operational efficiency.
-
兼具韌性、人性的航廈規劃,預留未來發展靈活性:
- 對應不可預期的未來環境,航廈規劃及建築系統上採韌性(Resilient)為原則,保留不同情境之相應對策。
- 國際線及國內線規劃於同一屋頂下。
- 離站及到站旅客空間分層規劃,動線分流。
- 集中式CIQS 系統規劃,提升營運效能。
- 航廈整合多元交通轉運空間,提供最佳的步行連接動線。
- 集中式商業規劃,提供非航空收益。
- 透過空間設計,引導旅客明確動線。
- 航廈主體(Headhouse)及指廊分開規劃,提供未來發展靈活性。
- 引入高效率的行李處理系統。
-
Resilient and User-Centric Terminal Planning with Flexibility for Future Expansion:
- The terminal design and building systems adopt resilience principles to address unforeseen future conditions.
- Concentration of international and domestic flights under one roof.
- Layered planning for departure and arrival passenger spaces to streamline movement.
- Implementation of a centralized CIQS (Customs, Immigration, Quarantine, and Security) system to enhance operational efficiency.
- Integration of diverse transportation transfer spaces within the terminal to provide optimal pedestrian connections.
- Centralized commercial planning to generate non-aeronautical revenue.
- Space design to guide passengers along clear pathways.
- Separate planning for the terminal headhouse and concourses to provide flexibility for future development.
- Introduction of a high-efficiency baggage handling system.
-

-
建立韌性、柔性及充分考量維護之機電、空調系統規劃:
本計畫針對新航廈機電空調系統,充分考慮系統備份及冗餘,以確保關鍵設備在極端環境下的持續運作,並因應未來系統的擴展容量及系統更新汰換所需要的兼容性,各機電供電系統分別考慮了15%-20%的預留容量爲後期擴展用。
-
Establishment of Resilient, Flexible, and Maintenance-Friendly MEP and HVAC System Planning:
This project focuses on the mechanical, electrical, and HVAC systems of the new terminal, ensuring backup and redundancy to maintain the operation of critical equipment in extreme conditions. It also considers compatibility for future system expansion and upgrades, with each power supply system designed to include a reserve capacity of 15%-20% for later expansion.
-
導入智慧航廈科技,創造劃時代高科技機場:
新航廈將規劃取得黃金級智慧建築標章。此外,考量機場在不同的場域運用資訊通信科技,可降低使用者及航空公司在空中旅行中所花費的時間及投入的人力資源,以其較快速的互動能力,強化機場對旅客的服務,改善旅客的旅行經驗。
-
Introduction of Smart Terminal Technologies:
The new terminal will be designed to obtain the Gold Smart Building certification. Additionally, by utilizing information and communication technology in various airport settings, the project aims to reduce the time and resources spent by users and airlines during air travel. This enhanced interaction capability will strengthen the airport's service to passengers and improve their overall travel experience.
-
滿足綠建築要求,打造城市綠肺:
新航廈整體計畫以取得黃金級綠建築標章為目標,完工後將可作為城市綠帶的延伸,結合自然的舒適航廈及景觀,達到機場與周邊鄰里雙贏之設計成果。綠色航廈設計中心理念是「永續發展」及「以人為本」,當中整個設計哲學是通過四個關鍵要素做為評估指標:舒適度(Comfort),能源(Energy),韌性(Resilience)和智能(Smart)。
-
Meeting Green Building Standards to Create an Urban Green Lung:
The overall plan for the new terminal aims to achieve Gold and Green Building certifications. Upon completion, it will extend the city's green belt, combining a naturally comfortable terminal with landscaped areas to achieve a win-win design outcome for the airport and surrounding communities. The design philosophy of the green terminal centers on "sustainable development" and "human-centric" principles, evaluated through four key elements: Comfort, Energy, Resilience, and Smart Technology.
-
立體化交通動線,最佳陸側交通連接:
為符合使用者需求,新航廈必須整合各項交通需求,包含人行、車行、大眾運輸及停車規劃,無縫接駁陸側之運輸需求,將交通系統立體化,同時參考國際案例之規劃趨勢,提供最佳陸側交通連接。
-
Three-Dimensional Traffic Flow for Optimal Landside Connectivity:
To meet user needs, the new terminal must integrate various transportation requirements, including pedestrian, vehicular, public transport, and parking planning. It aims to provide seamless connections for landside transport by creating a three-dimensional traffic system while drawing on international planning trends to ensure optimal landside connectivity.
-
